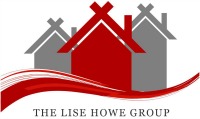19817
Bodmer Avenue,
Poolesville,
Maryland
MD
20837
Sold For: $874,455
Sold Date 2/28/2022
Price/SqFt $303.42
CLOSED Status,
5 Bedrooms,
4 Full Baths , 1 Partial Baths
3,839 SqFt , 0.330 Acres
Subdivision: WESTERLY
3,839 SqFt , 0.330 Acres
Subdivision: WESTERLY
Listing ID # MDMC761590
Property Description:
Westerley Grove is single-family home community in Poolesville MD- delivery date June 18th 2021. 'LENNAR Everything's included" package creates beautiful, modern life style with no additional cost. Upgrades such as: quartz counter tops, stainless steel wi-fi appliances, hardwood floors, tray ceiling , crown molding, chair molding, smart locks, ceramic tiles and more comes in the price! Move in to this modern home with no sticker shock! Base home price includes everything you and your family looked for! open floor plan, large bedrooms, amazing leaving area, finished- walk out -basement with full bathroom, two car garage, large backyard, private community and more. Don't miss this opportunity! This beautiful home is crafted for your and yours highest comfort, design that keeps you connected to the most desirable technology brand devices, all which are included with your new home at outstanding value. Home will be ready to move in December 2021! If this is to fast for you, LENNAR has to offer more home sites for your choosing with delivery 10-12 months from contract signing.
Primary Features
County:
Montgomery
Half Baths:
1
Price/SqFt:
303.42
Property Sub Type:
Detached
Property Type:
Residential
Subdivision:
WESTERLY
Year Built:
2022
Zoning:
RESIDE
Interior
Above Grade Finished Area Units:
Square Feet
Above Grade Finished SqFt Source:
Estimated
Above Grade Unfinished Area Units:
Square Feet
Above Grade Unfinished SqFt:
441
Above Grade Unfinished SqFt Source:
Estimated
Basement:
yes
Basement Type:
Daylight, Partial, Heated, Improved, Interior Access, Outside Entrance, Rear Entrance, Sump Pump, Walkout Stairs, Windows
Bathrooms Count Lower Level 1:
1
Bathrooms Count Main Level:
1
Bathrooms Count Upper Level 1:
3
Bathrooms Full Lower Level 1:
1
Bathrooms Full Upper Level 1:
3
Bathrooms Half Main Level:
1
Bedrooms Count Lower Level 1:
1
Bedrooms Count Upper Level 1:
4
Below Grade Finished Area Units:
Square Feet
Below Grade Finished SqFt:
957
Below Grade Finished SqFt Source:
Estimated
Below Grade Unfinished Area Units:
Square Feet
Central Air:
yes
Cooling Type:
Central A/C
Flooring Type:
Hardwood
Heating:
yes
Heating Type:
Forced Air
Levels Count:
3
Living Area SqFt Source:
Estimated
Room List:
Dining Room, Primary Bedroom, Bedroom 2, Bedroom 3, Bedroom 4, Bedroom 5, Kitchen, Breakfast Room, Study, Sun/Florida Room, Great Room, Laundry, Mud Room, Recreation Room, Storage Room, Bathroom 2, Bathroom 3, Primary Bathroom, Full Bath, Half Bath
Total Below Grade SqFt:
957
Total Below Grade SqFt Source:
Estimated
Total SqFt:
4280
Total SqFt Source:
Estimated
Wall & Ceiling Types:
9'+ Ceilings
External
Architectural Style:
Cottage
Construction Materials:
Aluminum Siding, Shake Siding
Cooling Fuel:
Electric
Driveway Number of Spaces:
4
Garage:
yes
Garage Features:
Garage - Front Entry, Garage Door Opener
Garage Spaces Count:
2
Heating Fuel:
Natural Gas
Hot Water:
Natural Gas
Lot Size Source:
Estimated
Lot Size Units:
Square Feet
Lot SqFt:
14374.8
Main Entrance Orientation:
Southeast
New Construction:
no
Number of Attached Garage Spaces:
2
Other Structures:
Above Grade, Below Grade
Pool:
No Pool
Roof:
Architectural Shingle
Sewer Septic:
Public Sewer
Tidal Water:
no
Total Garage and Parking Spaces:
6
Type of Parking:
Attached Garage, Driveway
Water Access:
no
Water Oriented:
no
Water Source:
Public
Water View:
no
Location
Condo/Co-op Association:
no
Country:
US
HOA:
no
In City Limits:
yes
School District Name:
MONTGOMERY COUNTY PUBLIC SCHOOLS
School District Source:
Listing Agent
Senior Community:
no
Waterfront:
no
Additional
Accessibility Features:
None
Builder Model:
Powell
Builder Name:
LENNAR
Days on Market:
83
Historic:
no
Property Condition:
Excellent
Story List:
Lower 1, Main, Upper 1
Year Assessed:
2022
Year Built Source:
Estimated
Financial
Association Recreation Fee:
N
Automatically Update Tax Values:
no
Buyer Financing:
Conventional
Front Foot Fee:
1200
Front Foot Fee Payment Frequency:
Annually
Ground Rent Exists:
no
Ownership Interest:
Fee Simple
Possession:
Settlement
Riparian Rights:
no
Sale Type:
Standard
Tax Year:
2021
Vacation Rental:
no
Zoning Info
Listing courtesy of Long & Foster Real Estate, Inc.
 © 2024 Bright MLS. All rights reserved. Information Deemed Reliable, but Not Guaranteed. Listing information is from various brokers who participate in IDX and not all listings may be visible on the site. The property information being provided is for consumers personal, non-commercial use and may not be used for any purpose other than to identify prospective properties consumers may be interested in purchasing. The listing broker’s offer of compensation is made only to participants of the MLS where the listing is filed. Listing courtesy of Long & Foster Real Estate, Inc.. Data last updated on Thursday, April 18th, 2024 12:55:32 AM.
© 2024 Bright MLS. All rights reserved. Information Deemed Reliable, but Not Guaranteed. Listing information is from various brokers who participate in IDX and not all listings may be visible on the site. The property information being provided is for consumers personal, non-commercial use and may not be used for any purpose other than to identify prospective properties consumers may be interested in purchasing. The listing broker’s offer of compensation is made only to participants of the MLS where the listing is filed. Listing courtesy of Long & Foster Real Estate, Inc.. Data last updated on Thursday, April 18th, 2024 12:55:32 AM.

Contact - Listing ID MDMC761590
Lise Howe
519 C St NE
Washington, DC 20002
Phone: 202-243-7700
Data services provided by IDX Broker

