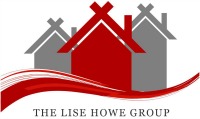9527
Ewing Drive,
Bethesda,
Maryland
MD
20817
Sold For: $855,000
Sold Date 7/03/2023
Price/SqFt $509.97
CLOSED Status,
3 Bedrooms,
2 Full Baths
2,155 SqFt , 0.190 Acres
Subdivision: WYNGATE
2,155 SqFt , 0.190 Acres
Subdivision: WYNGATE
Listing ID # MDMC2094796
Property Description:
Rarely available -- Charming Cape Cod w/3BR, 2BA & Den (1BR + Den + Bath on the main level and 2 BR + Bath on the upper level). Kitchen w/dishwasher and built-in over the range microwave; separate dining room; living room with cozy fireplace; screened side porch with swing; MBR on main level w/french doors leading to wrap around deck; 2nd & 3rd BR on UL; Basement w/beautiful terra-cotta tile floor; workshop/utility/storage room; washer/dryer on the main level; shed; large back yard. Close to NIH, Navy Medical, Suburban Hospital; Schools, Metro, YMCA, Shopping & More! Freshly painted throughout & landscaped.
Primary Features
County:
Montgomery
Price/SqFt:
509.97
Property Sub Type:
Detached
Property Type:
Residential
Subdivision:
WYNGATE
Year Built:
1950
Zoning:
R-60
Interior
Above Grade Finished Area Units:
Square Feet
Above Grade Finished SqFt Source:
Estimated
Appliances:
Dishwasher, Disposal, Exhaust Fan, Microwave, Oven/Range - Gas, Refrigerator, Stove, Washer/Dryer Stacked
Basement:
yes
Basement Type:
Connecting Stairway, Windows, Heated, Improved, Workshop
Bathrooms Count Main Level:
1
Bathrooms Count Upper Level 1:
1
Bathrooms Full Main Level:
1
Bathrooms Full Upper Level 1:
1
Bedrooms Count Main Level:
1
Bedrooms Count Upper Level 1:
2
Below Grade Finished Area Units:
Square Feet
Below Grade Finished SqFt:
400
Below Grade Finished SqFt Source:
Estimated
Below Grade Unfinished Area Units:
Square Feet
Below Grade Unfinished SqFt:
320
Below Grade Unfinished SqFt Source:
Estimated
Central Air:
yes
Cooling Type:
Ceiling Fan(s), Central A/C
Fireplace:
yes
Fireplace Features:
Equipment, Mantel(s), Screen
Fireplaces Count:
1
Heating:
yes
Heating Type:
Forced Air
Levels Count:
3
Living Area SqFt Source:
Estimated
Room List:
Living Room, Dining Room, Primary Bedroom, Bedroom 2, Bedroom 3, Kitchen, Game Room, Den, Study, Laundry, Storage Room, Workshop
Total Below Grade SqFt:
720
Total Below Grade SqFt Source:
Estimated
Total SqFt:
2475
Total SqFt Source:
Estimated
External
Architectural Style:
Cape Cod
Construction Materials:
Combination, Brick
Cooling Fuel:
Electric
Foundation Details:
Concrete Perimeter
Garage:
no
Heating Fuel:
Natural Gas
Hot Water:
Natural Gas
Lot Size Source:
Estimated
Lot Size Units:
Square Feet
Lot SqFt:
8066
New Construction:
no
Other Structures:
Above Grade, Below Grade
Pool:
No Pool
Sewer Septic:
Public Septic
Tidal Water:
no
Type of Parking:
On Street
Water Access:
no
Water Oriented:
no
Water Source:
Public
Water View:
no
Location
Condo/Co-op Association:
no
Country:
US
HOA:
no
In City Limits:
no
School District Name:
MONTGOMERY COUNTY PUBLIC SCHOOLS
Senior Community:
no
Waterfront:
no
Zoning Description:
Residential
Additional
Accessibility Features:
None
Days on Market:
9
Property Condition:
Very Good
Story List:
Lower 1, Main, Upper 1
Year Built Source:
Estimated
Financial
Automatically Update Tax Values:
yes
Buyer Financing:
Cash
Ownership Interest:
Fee Simple
Possession:
Settlement
Riparian Rights:
no
Sale Type:
Standard
Tax Annual Amount:
8367.41
Tax Assessed Value:
704467
Tax Year:
2022
Vacation Rental:
no
Zoning Info
Listing courtesy of Realty Network, Inc. 3016750633
 © 2024 Bright MLS. All rights reserved. Information Deemed Reliable, but Not Guaranteed. Listing information is from various brokers who participate in IDX and not all listings may be visible on the site. The property information being provided is for consumers personal, non-commercial use and may not be used for any purpose other than to identify prospective properties consumers may be interested in purchasing. The listing broker’s offer of compensation is made only to participants of the MLS where the listing is filed. Listing courtesy of Realty Network, Inc.. Data last updated on Thursday, April 18th, 2024 04:15:29 PM.
© 2024 Bright MLS. All rights reserved. Information Deemed Reliable, but Not Guaranteed. Listing information is from various brokers who participate in IDX and not all listings may be visible on the site. The property information being provided is for consumers personal, non-commercial use and may not be used for any purpose other than to identify prospective properties consumers may be interested in purchasing. The listing broker’s offer of compensation is made only to participants of the MLS where the listing is filed. Listing courtesy of Realty Network, Inc.. Data last updated on Thursday, April 18th, 2024 04:15:29 PM.

Contact - Listing ID MDMC2094796
Lise Howe
519 C St NE
Washington, DC 20002
Phone: 202-243-7700
Data services provided by IDX Broker

