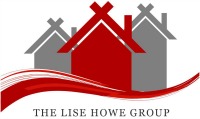4901
Hampden Lane 306,
Bethesda,
Maryland
MD
20814-7914
Sold For: $890,000
Sold Date 6/07/2023
Price/SqFt $786.56
CLOSED Status,
1 Bedrooms,
1 Full Baths , 1 Partial Baths
1,176 SqFt
Subdivision: EDGEMOOR
1,176 SqFt
Subdivision: EDGEMOOR
Listing ID # MDMC2084076
Property Description:
Unit 306 is an elegant 1 bed/1.5 bath with a 6’ X 16’ private balcony and separate laundry room within its 1,176 sq. ft. The present owner has added translucent custom drapery to allow both light and privacy in each room. Additionally, the unit features lighted cove ceilings and walnut hardwood floors throughout, a terrazzo entry, quartzite bathroom and kitchen counters, and app-controlled lighting and temperature systems. The large living room allows for the flexibility to include in the space a separate dining area and home office use. The bedroom suite includes a walk in closet and large bath with separate shower/soaking tub and a tv uniquely placed within the mirror over the double vanity. A designated parking space and separate storage area convey with the unit, giving the owner more flexibility and security. The finishes throughout this luxurious condominium are of classic high-end design to satisfy the most discerning purchaser.
The Lauren is Bethesda’s premier condominium since opening in 2016. This is an intimate luxury building with refined spaces throughout and a wide array of amenities. Such amenities include the on-site Onyx Lounge, which features private temperature-controlled wine cabinets for each unit owner and reserved use for special occasions, as well as an expansive roof deck open spring, summer and fall. Viewing of this exquisite property is a must!
Primary Features
County:
Montgomery
Half Baths:
1
Price/SqFt:
786.56
Property Sub Type:
Unit/Flat/Apartment
Property Type:
Residential
Subdivision:
EDGEMOOR
Year Built:
2016
Zoning:
011
Interior
Above Grade Finished Area Units:
Square Feet
Above Grade Finished SqFt Source:
Assessor
Appliances:
Built-In Microwave, Built-In Range, Disposal, Dual Flush Toilets, ENERGY STAR Dishwasher, Exhaust Fan, Oven/Range - Gas, Refrigerator, Stainless Steel Appliances
Basement:
no
Bathrooms Count Main Level:
2
Bathrooms Full Main Level:
1
Bathrooms Half Main Level:
1
Bedrooms Count Main Level:
1
Below Grade Finished Area Units:
Square Feet
Below Grade Finished SqFt Source:
Assessor
Below Grade Unfinished Area Units:
Square Feet
Below Grade Unfinished SqFt Source:
Assessor
Central Air:
yes
Cooling Type:
Central A/C
Fireplace:
yes
Fireplaces Count:
1
Heating:
yes
Heating Type:
Forced Air
Laundry Type:
Has Laundry
Levels Count:
1
Living Area SqFt Source:
Assessor
Total Below Grade SqFt Source:
Assessor
Total SqFt:
1176
Total SqFt Source:
Assessor
Unit Building Type:
Mid-Rise 5 - 8 Floors
External
Architectural Style:
Contemporary
Assigned Spaces Count:
1
Building Units Total:
1
Construction Materials:
Mixed
Cooling Fuel:
Electric
Exterior Features:
Other
Garage:
yes
Garage Features:
Basement Garage, Garage Door Opener, Inside Access
Garage Spaces Count:
1
Heating Fuel:
Natural Gas
Hot Water:
Electric
New Construction:
no
Number of Attached Garage Spaces:
1
Other Structures:
Above Grade, Below Grade
Parking Features:
Assigned
Pool:
No Pool
Sewer Septic:
Public Sewer
Tidal Water:
no
Total Garage and Parking Spaces:
1
Type of Parking:
Attached Garage
Water Access:
no
Water Oriented:
no
Water Source:
Public
Water View:
no
Location
Condo/Co-op Association:
yes
Country:
US
High School:
BETHESDA-CHEVY CHASE
HOA:
no
In City Limits:
no
School District Name:
MONTGOMERY COUNTY PUBLIC SCHOOLS
School District Source:
Listing Agent
Senior Community:
no
Waterfront:
no
Additional
Accessibility Features:
36"+ wide Halls, Elevator
Days on Market:
74
HOA/Condo/Co-op Amenities:
Common Grounds, Concierge, Dining Rooms, Elevator, Fitness Center, Meeting Room, Party Room, Reserved/Assigned Parking
Kick-Out Clause:
no
Land Use Code:
U
Property Manager:
Y
Story List:
Main
Year Assessed:
2023
Year Built Source:
Assessor
Financial
Automatically Update Tax Values:
yes
Buyer Financing:
Cash
Condo/Co-op Fee:
1301.07
Condo/Co-op Fee Frequency:
Monthly
Condo/Co-op Name:
First Service Residential
Contingency Type:
Appraisal
Ground Rent Exists:
no
HOA/Condo/Co-op Fee Includes:
Common Area Maintenance, Custodial Services Maintenance, Gas, Insurance, Lawn Maintenance, Management, Reserve Funds, Sewer, Snow Removal, Trash, Water
Ownership Interest:
Condominium
Possession:
31-60 Days CD
Refuse Expense:
21.83
Riparian Rights:
no
Sale Type:
Standard
Tax Annual Amount:
8757
Tax Assessed Value:
951000
Tax Data Updated:
no
Tax Total Finished SqFt:
1176
Tax Year:
2023
Vacation Rental:
no
Zoning Info
Listing courtesy of Monument Sotheby's International Realty (443) 746-2090
 © 2024 Bright MLS. All rights reserved. Information Deemed Reliable, but Not Guaranteed. Listing information is from various brokers who participate in IDX and not all listings may be visible on the site. The property information being provided is for consumers personal, non-commercial use and may not be used for any purpose other than to identify prospective properties consumers may be interested in purchasing. The listing broker’s offer of compensation is made only to participants of the MLS where the listing is filed. Listing courtesy of Monument Sotheby's International Realty. Data last updated on Thursday, April 18th, 2024 01:11:10 PM.
© 2024 Bright MLS. All rights reserved. Information Deemed Reliable, but Not Guaranteed. Listing information is from various brokers who participate in IDX and not all listings may be visible on the site. The property information being provided is for consumers personal, non-commercial use and may not be used for any purpose other than to identify prospective properties consumers may be interested in purchasing. The listing broker’s offer of compensation is made only to participants of the MLS where the listing is filed. Listing courtesy of Monument Sotheby's International Realty. Data last updated on Thursday, April 18th, 2024 01:11:10 PM.

Contact - Listing ID MDMC2084076
Lise Howe
519 C St NE
Washington, DC 20002
Phone: 202-243-7700
Data services provided by IDX Broker

