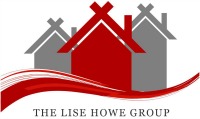4990
Sentinel Drive 16-104,
Bethesda,
Maryland
MD
20816-3601
Sold For: $699,900
Sold Date 3/01/2023
Price/SqFt $406.21
CLOSED Status,
2 Bedrooms,
2 Full Baths
1,723 SqFt
Subdivision: SUMNER VILLAGE
1,723 SqFt
Subdivision: SUMNER VILLAGE
Listing ID # MDMC2080666
Property Description:
Experience luxury living in this spacious 2-bedroom, 2-bathroom condo located in the sought-after Sumner Village neighborhood of Bethesda. This unit features an open floor plan with high ceilings, and large windows that let in plenty of natural light. Take in the custom details including floor to wall built-in shelving, a recently upgraded woodburning fireplace surrounded by a neutral marble façade with white mantel, complete with a sliding glass door that opens to the first of 2 covered balconies. The living space is spacious and functional with space for a home office that flows around to a dining area with additional built-in wood and glass cabinets with dedicated serving space. The spacious kitchen is equipped with recently replaced appliances, granite countertops, a mobile island and under cabinet lighting. The large primary bedroom has a dressing area with mirrored closets and en-suite bathroom with a large vanity. The second bedroom is also spacious and can be used as an office or a guest room and connects to the primary bedroom with the second covered balcony. Other features include in-unit laundry, an additional large storage room and 2 covered parking spaces in the garage. The building amenities include a guard gate with 24- hour attendance, a pool, tennis courts, pickleball courts, fitness center, a community room and much more. This condo is located within walking distance to the Shops at Sumner Place, Starbucks, Safeway, restaurants, beautifully landscaped green spaces, and walking paths.
Primary Features
County:
Montgomery
Price/SqFt:
406.21
Property Sub Type:
Unit/Flat/Apartment
Property Type:
Residential
Subdivision:
SUMNER VILLAGE
Year Built:
1975
Zoning:
RESIDENTIAL
Interior
Above Grade Finished Area Units:
Square Feet
Above Grade Finished SqFt Source:
Estimated
Appliances:
Dishwasher, Dryer, Freezer, Microwave, Oven/Range - Electric, Refrigerator, Washer, Water Heater
Basement:
no
Bathrooms Count Main Level:
2
Bathrooms Full Main Level:
2
Bedrooms Count Main Level:
2
Below Grade Finished Area Units:
Square Feet
Below Grade Finished SqFt Source:
Estimated
Below Grade Unfinished Area Units:
Square Feet
Below Grade Unfinished SqFt Source:
Estimated
Central Air:
yes
Cooling Type:
Ceiling Fan(s), Central A/C
Fireplace:
yes
Fireplace Features:
Fireplace - Glass Doors, Marble, Mantel(s), Wood
Fireplaces Count:
1
Heating:
yes
Heating Type:
Central
Laundry Type:
Dryer In Unit, Washer In Unit
Levels Count:
1
Living Area SqFt Source:
Estimated
Total Below Grade SqFt Source:
Estimated
Total SqFt:
1723
Total SqFt Source:
Estimated
Unit Building Type:
Garden 1 - 4 Floors
External
Architectural Style:
Traditional
Assigned Parking Space Number(s):
7/8
Assigned Spaces Count:
2
Construction Materials:
Brick
Cooling Fuel:
Electric
Door Features:
Double Entry
Exterior Features:
Awning(s), Sidewalks, Tennis Court(s)
Garage:
yes
Garage Features:
Covered Parking
Garage Spaces Count:
2
Heating Fuel:
Electric
Hot Water:
Electric
New Construction:
no
Number of Attached Garage Spaces:
2
Other Structures:
Above Grade, Below Grade
Outdoor Living Structures:
Balconies- Multiple
Parking Features:
Assigned
Pool:
Yes - Community
Sewer Septic:
Public Sewer
Tidal Water:
no
Total Garage and Parking Spaces:
2
Type of Parking:
Attached Garage
Water Access:
no
Water Oriented:
no
Water Source:
Public
Water View:
no
Window Features:
Sliding
Location
Condo/Co-op Association:
yes
Country:
US
Elementary School:
WOOD ACRES
Elementary School Source:
Listing Agent
High School:
WALT WHITMAN
HOA:
no
In City Limits:
no
Middle Or Junior School:
PYLE
Middle School Source:
Listing Agent
School District Name:
MONTGOMERY COUNTY PUBLIC SCHOOLS
School District Source:
Listing Agent
Senior Community:
no
Waterfront:
no
Additional
Accessibility Features:
None
Days on Market:
5
HOA/Condo/Co-op Amenities:
Common Grounds, Community Center, Elevator, Exercise Room, Extra Storage, Gated Community, Jog/Walk Path, Library, Meeting Room, Party Room, Picnic Area, Pool - Outdoor, Sauna, Security, Tennis Courts
Land Use Code:
U
Story List:
Main
Year Assessed:
2023
Year Built Source:
Estimated
Financial
Automatically Update Tax Values:
no
Buyer Financing:
Conventional
Condo/Co-op Fee:
1300
Condo/Co-op Fee Frequency:
Monthly
Condo/Co-op Name:
Sumner Village
HOA/Condo/Co-op Fee Includes:
Pest Control, Pool(s), Recreation Facility, Reserve Funds, Road Maintenance, Sauna, Security Gate, Sewer, Snow Removal, Trash, Water
Lease Considered:
no
Ownership Interest:
Condominium
Possession:
Settlement
Refuse Expense:
21.83
Riparian Rights:
no
Sale Type:
Standard
Tax Annual Amount:
6234
Tax Assessed Value:
575000
Tax Year:
2023
Vacation Rental:
no
Zoning Info
Listing courtesy of RLAH @properties (301) 652-0643
 © 2024 Bright MLS. All rights reserved. Information Deemed Reliable, but Not Guaranteed. Listing information is from various brokers who participate in IDX and not all listings may be visible on the site. The property information being provided is for consumers personal, non-commercial use and may not be used for any purpose other than to identify prospective properties consumers may be interested in purchasing. The listing broker’s offer of compensation is made only to participants of the MLS where the listing is filed. Listing courtesy of RLAH @properties. Data last updated on Tuesday, April 16th, 2024 12:04:53 AM.
© 2024 Bright MLS. All rights reserved. Information Deemed Reliable, but Not Guaranteed. Listing information is from various brokers who participate in IDX and not all listings may be visible on the site. The property information being provided is for consumers personal, non-commercial use and may not be used for any purpose other than to identify prospective properties consumers may be interested in purchasing. The listing broker’s offer of compensation is made only to participants of the MLS where the listing is filed. Listing courtesy of RLAH @properties. Data last updated on Tuesday, April 16th, 2024 12:04:53 AM.

Contact - Listing ID MDMC2080666
Lise Howe
519 C St NE
Washington, DC 20002
Phone: 202-243-7700
Data services provided by IDX Broker

