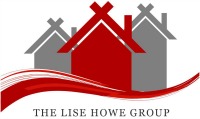209
Kimblewick Drive,
Silver Spring,
Maryland
MD
20904-6315
Sold For: $755,000
Sold Date 8/22/2022
Price/SqFt $266.46
CLOSED Status,
3 Bedrooms,
3 Full Baths , 1 Partial Baths
3,542 SqFt , 0.510 Acres
Subdivision: KIMBLEWICK
3,542 SqFt , 0.510 Acres
Subdivision: KIMBLEWICK
Listing ID # MDMC2063390
Property Description:
Don't be deceived, this modest looking rambler is over 4000sqft with the basement! This expanded home on a large lot is sunny & bright, with huge spaces for modern one-level living. Rare to find a solidly-built mid-century home with so many features all on one level. Large family room addition with beautiful exposed beams and skylights, enormous screened-in porch, powder room, and a laundry room are all on the main floor! Front living room has classy bay window w/ window-seat plus built-in speakers. Oversized owner's suite was originally 2 bedrooms, now features walk-in closet, secondary closet, and sliders to walk out to terrace. Gleaming hardwood floors on majority of main level and all bedrooms have lovely closet organizers. Basement has home theater room (all equipment and furniture conveys, including projector and speakers), plus flexible split recreation room - hide the toys behind the pony wall if you like. Walk up stairs to the backyard from basement. Easy stair access to attic storage, plus huge unfinished utility/storage space in basement and storage room at back of garage. Front yard is flat and open, the slightly sloping backyard has lots of play space surrounded by trees. Back terrace has 4 different access points from upstairs. Extra large storage shed will accommodate the most avid gardeners or outdoor enthusiasts, and holds the conveying riding mower. Don't miss out - this is the one you've been waiting for!
Primary Features
County:
Montgomery
Half Baths:
1
Price/SqFt:
266.46
Property Sub Type:
Detached
Property Type:
Residential
Subdivision:
KIMBLEWICK
Year Built:
1963
Zoning:
R200
Interior
Above Grade Finished Area Units:
Square Feet
Above Grade Finished SqFt Source:
Assessor
Appliances:
Washer/Dryer Hookups Only, Dishwasher, Disposal, Dryer, Microwave, Oven/Range - Gas, Refrigerator, Washer
Basement:
yes
Basement Type:
Partial, Partially Finished, Walkout Stairs
Bathrooms Count Lower Level 1:
1
Bathrooms Count Main Level:
3
Bathrooms Full Lower Level 1:
1
Bathrooms Full Main Level:
2
Bathrooms Half Main Level:
1
Bedrooms Count Main Level:
3
Below Grade Finished Area Units:
Square Feet
Below Grade Finished SqFt:
990
Below Grade Finished SqFt Source:
Assessor
Below Grade Unfinished Area Units:
Square Feet
Below Grade Unfinished SqFt:
990
Below Grade Unfinished SqFt Source:
Assessor
Central Air:
yes
Cooling Type:
Central A/C
Fireplace:
yes
Fireplace Features:
Brick, Screen
Fireplaces Count:
1
Flooring Type:
Carpet, Hardwood, Ceramic Tile
Heating:
yes
Heating Type:
Forced Air, Zoned
Laundry Type:
Main Floor
Levels Count:
2
Living Area SqFt Source:
Assessor
Room List:
Living Room, Dining Room, Primary Bedroom, Bedroom 2, Bedroom 3, Kitchen, Game Room, Family Room, Foyer, Other, Recreation Room, Utility Room, Bathroom 3, Attic, Half Bath, Screened Porch
Total Below Grade SqFt:
1980
Total Below Grade SqFt Source:
Assessor
Total SqFt:
4532
Total SqFt Source:
Assessor
Wall & Ceiling Types:
Beamed Ceilings, Dry Wall
External
Architectural Style:
Ranch/Rambler
Construction Materials:
Brick, Vinyl Siding
Cooling Fuel:
Electric
Door Features:
Sliding Glass, Six Panel
Fencing:
Partially, Rear
Foundation Details:
Brick/Mortar
Garage:
yes
Garage Features:
Garage - Front Entry
Garage Spaces Count:
2
Heating Fuel:
Natural Gas
Hot Water:
Natural Gas
Lot Size Source:
Assessor
Lot Size Units:
Square Feet
Lot SqFt:
22060
New Construction:
no
Number of Attached Garage Spaces:
2
Other Structures:
Above Grade, Below Grade
Outdoor Living Structures:
Deck(s), Patio(s), Porch(es)
Parking Features:
Paved Driveway
Pool:
No Pool
Sewer Septic:
Public Sewer
Tidal Water:
no
Total Garage and Parking Spaces:
2
Type of Parking:
Off Street, Driveway, Attached Garage
Water Access:
no
Water Oriented:
no
Water Source:
Public
Water View:
no
Location
Condo/Co-op Association:
no
Country:
US
HOA:
no
In City Limits:
no
School District Name:
MONTGOMERY COUNTY PUBLIC SCHOOLS
School District Source:
Listing Agent
Senior Community:
no
Transportation:
Bus Stop less than 1 mile
Waterfront:
no
Additional
Accessibility Features:
Other
Builder Model:
GORGEOUS!!
Days on Market:
5
Historic:
no
Land Use Code:
R
Story List:
Lower 1, Lower 2, Main, Upper 1, Upper 2
Year Assessed:
2022
Year Built Source:
Assessor
Financial
Acceptable Financing:
Cash, Conventional, FHA, VA, Other
Automatically Update Tax Values:
yes
Buyer Financing:
Conventional
Front Foot Fee Payment Frequency:
Annually
Ground Rent Exists:
no
Lease Considered:
no
Ownership Interest:
Fee Simple
Possession:
Settlement
Riparian Rights:
no
Sale Type:
Standard
Tax Annual Amount:
5960
Tax Assessed Value:
486800
Tax Lot:
5
Tax Total Finished SqFt:
3542
Tax Year:
2021
Vacation Rental:
no
Zoning Info
Listing courtesy of Samson Properties (703) 378-8810
 © 2024 Bright MLS. All rights reserved. Information Deemed Reliable, but Not Guaranteed. Listing information is from various brokers who participate in IDX and not all listings may be visible on the site. The property information being provided is for consumers personal, non-commercial use and may not be used for any purpose other than to identify prospective properties consumers may be interested in purchasing. The listing broker’s offer of compensation is made only to participants of the MLS where the listing is filed. Listing courtesy of Samson Properties. Data last updated on Thursday, April 18th, 2024 08:03:14 AM.
© 2024 Bright MLS. All rights reserved. Information Deemed Reliable, but Not Guaranteed. Listing information is from various brokers who participate in IDX and not all listings may be visible on the site. The property information being provided is for consumers personal, non-commercial use and may not be used for any purpose other than to identify prospective properties consumers may be interested in purchasing. The listing broker’s offer of compensation is made only to participants of the MLS where the listing is filed. Listing courtesy of Samson Properties. Data last updated on Thursday, April 18th, 2024 08:03:14 AM.

Contact - Listing ID MDMC2063390
Lise Howe
519 C St NE
Washington, DC 20002
Phone: 202-243-7700
Data services provided by IDX Broker

