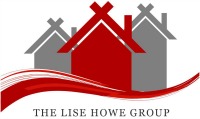13220
Chestnut Oak Drive,
Gaithersburg,
Maryland
MD
20878-3553
Sold For: $865,000
Sold Date 8/26/2022
Price/SqFt $354.84
CLOSED Status,
4 Bedrooms,
2 Full Baths , 1 Partial Baths
2,325 SqFt , 3.210 Acres
Subdivision: ANCIENT OAK
2,325 SqFt , 3.210 Acres
Subdivision: ANCIENT OAK
Listing ID # MDMC2062970
Property Description:
The offer deadline is set for Sunday, July 31, 2022. Agents, please see agent remarks. Open House Saturday (7/30) from 1 PM to 3 PM. This classic-style home is sure to impress as it has been completely redone from top to bottom to bring it up to today's standards. The brand-new premium upgrades include an architectural style shingled roof, a gourmet kitchen, three pristine bathrooms, refinished hardwood floors, paint throughout, stainless steel appliances, insulation in the attic, an air conditioner, electrical panel upgrade/heavy up, freshly painted shutters, refinished balcony off of the owner's suite, and the list goes on. Enjoy all of this on a generous-sized lot with a beautiful serene setting that surrounds the home. The home backs up to gorgeous woodlands, walking trails, and a creek. Observing beautiful wildlife in the backyard is a common occurrence. The home is perfectly situated close to great shopping, dining, entertainment, C and O Canal, and major commuting routes 28/270/ICC/ Metro.
Primary Features
County:
Montgomery
Half Baths:
1
Price/SqFt:
354.84
Property Sub Type:
Detached
Property Type:
Residential
Subdivision:
ANCIENT OAK
Year Built:
1968
Zoning:
R200
Interior
Above Grade Finished Area Units:
Square Feet
Above Grade Finished SqFt Source:
Assessor
Appliances:
Dishwasher, Disposal, Dryer, Exhaust Fan, Freezer, Icemaker, Oven - Single, Refrigerator, Stainless Steel Appliances, Stove, Washer, Water Heater
Basement:
yes
Basement Type:
Interior Access, Unfinished, Walkout Level, Windows
Bathrooms Count Main Level:
1
Bathrooms Count Upper Level 1:
2
Bathrooms Full Upper Level 1:
2
Bathrooms Half Main Level:
1
Bedrooms Count Upper Level 1:
4
Below Grade Finished Area Units:
Square Feet
Below Grade Finished SqFt Source:
Assessor
Below Grade Unfinished Area Units:
Square Feet
Below Grade Unfinished SqFt:
1260
Below Grade Unfinished SqFt Source:
Assessor
Central Air:
yes
Cooling Type:
Central A/C
Fireplace:
yes
Fireplaces Count:
2
Flooring Type:
Hardwood, Tile/Brick
Heating:
yes
Heating Type:
Forced Air
Levels Count:
3
Living Area SqFt Source:
Assessor
Total Below Grade SqFt:
1260
Total Below Grade SqFt Source:
Assessor
Total SqFt:
3585
Total SqFt Source:
Assessor
Wall & Ceiling Types:
Dry Wall, Paneled Walls, Wood Walls
External
Architectural Style:
Colonial
Construction Materials:
Brick
Cooling Fuel:
Electric
Foundation Details:
Block, Slab, Passive Radon Mitigation
Garage:
yes
Garage Features:
Garage - Side Entry, Garage Door Opener, Inside Access
Garage Spaces Count:
2
Heating Fuel:
Oil
Hot Water:
Electric
Lot Size Source:
Assessor
Lot Size Units:
Square Feet
Lot SqFt:
139828
New Construction:
no
Number of Attached Garage Spaces:
2
Other Structures:
Above Grade, Below Grade
Pool:
No Pool
Roof:
Architectural Shingle
Sewer Septic:
Septic Exists
Tidal Water:
no
Total Garage and Parking Spaces:
2
Type of Parking:
Attached Garage, Driveway
Water Access:
no
Water Oriented:
no
Water Source:
Public
Water View:
no
Location
Condo/Co-op Association:
no
Country:
US
HOA:
no
In City Limits:
no
School District Name:
MONTGOMERY COUNTY PUBLIC SCHOOLS
School District Source:
Listing Agent
Senior Community:
no
Waterfront:
no
Additional
Accessibility Features:
None
Days on Market:
5
Historic:
no
Land Use Code:
R
Story List:
Lower 1, Main, Upper 1
Year Assessed:
2022
Year Built Source:
Assessor
Financial
Automatically Update Tax Values:
yes
Buyer Financing:
Cash
Front Foot Fee Payment Frequency:
Annually
Ground Rent Exists:
no
Ownership Interest:
Fee Simple
Possession:
0-30 Days CD
Refuse Expense:
244.78
Riparian Rights:
no
Sale Type:
Standard
Tax Annual Amount:
7200
Tax Assessed Value:
625067
Tax Lot:
12
Tax Total Finished SqFt:
2325
Tax Year:
2021
Vacation Rental:
no
Zoning Info
Listing courtesy of Long & Foster Real Estate, Inc.
 © 2024 Bright MLS. All rights reserved. Information Deemed Reliable, but Not Guaranteed. Listing information is from various brokers who participate in IDX and not all listings may be visible on the site. The property information being provided is for consumers personal, non-commercial use and may not be used for any purpose other than to identify prospective properties consumers may be interested in purchasing. The listing broker’s offer of compensation is made only to participants of the MLS where the listing is filed. Listing courtesy of Long & Foster Real Estate, Inc.. Data last updated on Tuesday, April 16th, 2024 01:06:09 AM.
© 2024 Bright MLS. All rights reserved. Information Deemed Reliable, but Not Guaranteed. Listing information is from various brokers who participate in IDX and not all listings may be visible on the site. The property information being provided is for consumers personal, non-commercial use and may not be used for any purpose other than to identify prospective properties consumers may be interested in purchasing. The listing broker’s offer of compensation is made only to participants of the MLS where the listing is filed. Listing courtesy of Long & Foster Real Estate, Inc.. Data last updated on Tuesday, April 16th, 2024 01:06:09 AM.

Contact - Listing ID MDMC2062970
Lise Howe
519 C St NE
Washington, DC 20002
Phone: 202-243-7700
Data services provided by IDX Broker

