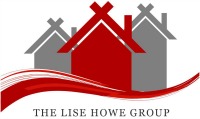930
Rose Avenue 1805,
Rockville,
Maryland
MD
20852-8713
Sold For: $750,000
Sold Date 7/07/2022
Price/SqFt $672.28
CLOSED Status,
2 Bedrooms,
2 Full Baths
1,129 SqFt
Subdivision: PIKE AND ROSE
1,129 SqFt
Subdivision: PIKE AND ROSE
Listing ID # MDMC2055114
Property Description:
Absolutely fabulous corner contemporary home on the 18th floor with panoramic views of Tysons, Rockville & Sugarloaf mountain (north & west)! 930 Rose is a 4yr old luxury building in the heart of vibrant Pike & Rose....and WOW....only 3 blocks to WF Metro. Walls of floor-to-ceiling windows with roller shades throughout, open concept living/dining/kitchen areas, & nice-sized balcony. Italian cabinetry, SS KitchenAid appliances (gas stove), island with breakfast bar, & pantry. Owner's suite with luxury bath (lighted mirror, double sink vanity & large shower) & walk-in closet. Generous-sized 2nd BR, plenty of closet space, & stacked (full-sized) washer/dryer. 2 garage spaces (#92 & 88-which has electricity for charging station). Large extra storage unit. Building has a 24hr front desk. Top floor features of bldg has an all-glass fitness center, party room/lounge rooms with comfy furniture & TV's, outdoor grilling (Wolfe) & entertainment areas, and even a private dog park! Summer swimming privileges at PerSei (bldg next door). Imagine the lifestyle advantages of movies, shopping, restaurants, parks and a luxury hotel all at your front door. Come see why 930 Rose is really a "lifestyle" and not just a condo. Some pictures are virtually staged.
Primary Features
County:
Montgomery
Price/SqFt:
672.28
Property Sub Type:
Unit/Flat/Apartment
Property Type:
Residential
Subdivision:
PIKE AND ROSE
Year Built:
2018
Zoning:
CR
Interior
Above Grade Finished Area Units:
Square Feet
Above Grade Finished SqFt Source:
Assessor
Appliances:
Stainless Steel Appliances, Oven/Range - Gas, Refrigerator, Built-In Microwave, Dishwasher, Disposal, Dual Flush Toilets, Exhaust Fan, Washer/Dryer Stacked
Basement:
no
Bathrooms Count Main Level:
2
Bathrooms Full Main Level:
2
Bedrooms Count Main Level:
2
Below Grade Finished Area Units:
Square Feet
Below Grade Finished SqFt Source:
Assessor
Below Grade Unfinished Area Units:
Square Feet
Below Grade Unfinished SqFt Source:
Assessor
Central Air:
yes
Cooling Type:
Central A/C
Heating:
yes
Heating Type:
Forced Air
Levels Count:
1
Living Area SqFt Source:
Assessor
Total Below Grade SqFt Source:
Assessor
Total SqFt:
1129
Total SqFt Source:
Assessor
Unit Building Type:
Hi-Rise 9+ Floors
External
Architectural Style:
Contemporary
Assigned Parking Space Number(s):
88 (electricity at this space) & 92
Assigned Spaces Count:
2
Construction Materials:
Brick
Cooling Fuel:
Electric
Garage:
yes
Garage Features:
Underground, Additional Storage Area, Inside Access
Garage Spaces Count:
2
Heating Fuel:
Natural Gas
Hot Water:
Natural Gas
New Construction:
no
Number of Attached Garage Spaces:
2
Other Structures:
Above Grade, Below Grade
Parking Features:
Assigned, Parking Space Conveys, Secure Parking
Pool:
Yes - Community
Sewer Septic:
Public Sewer
Tidal Water:
no
Total Garage and Parking Spaces:
2
Type of Parking:
Attached Garage
Water Access:
no
Water Oriented:
no
Water Source:
Public
Water View:
no
Window Features:
Double Pane
Location
Condo/Co-op Association:
yes
Country:
US
Elementary School:
LUXMANOR
Elementary School Source:
Listing Agent
High School:
WALTER JOHNSON
High School Source:
Listing Agent
HOA:
no
In City Limits:
no
Middle Or Junior School:
TILDEN
Middle School Source:
Listing Agent
School District Name:
MONTGOMERY COUNTY PUBLIC SCHOOLS
School District Source:
Listing Agent
Senior Community:
no
Transportation:
Metro/Subway Station less than 1 mile, Bus Stop less than 1 mile
View Type:
Panoramic
Waterfront:
no
Zoning Description:
Mixed Use (Commercial/Residential)
Additional
Accessibility Features:
Level Entry - Main
Days on Market:
12
HOA/Condo/Co-op Amenities:
Extra Storage, Party Room, Fitness Center, Picnic Area, Elevator, Dog Park
Property Condition:
Excellent
Story List:
Main
Year Assessed:
2022
Year Built Source:
Assessor
Financial
Automatically Update Tax Values:
yes
Buyer Financing:
Cash
Condo/Co-op Fee:
1304.8
Condo/Co-op Fee Frequency:
Monthly
Condo/Co-op Name:
930 Rose
HOA/Condo/Co-op Fee Includes:
Water, Sewer, Common Area Maintenance, Management, Reserve Funds, Trash
Inclusions:
75pd Weight Limit on Pets
Ownership Interest:
Condominium
Possession:
Settlement
Refuse Expense:
17.29
Riparian Rights:
no
Sale Type:
Standard
Tax Annual Amount:
7930
Tax Assessed Value:
650000
Tax Data Updated:
no
Tax Total Finished SqFt:
1129
Tax Year:
2022
Vacation Rental:
no
Zoning Info
Listing courtesy of Stuart & Maury, Inc. 3014428200
 © 2024 Bright MLS. All rights reserved. Information Deemed Reliable, but Not Guaranteed. Listing information is from various brokers who participate in IDX and not all listings may be visible on the site. The property information being provided is for consumers personal, non-commercial use and may not be used for any purpose other than to identify prospective properties consumers may be interested in purchasing. The listing broker’s offer of compensation is made only to participants of the MLS where the listing is filed. Listing courtesy of Stuart & Maury, Inc.. Data last updated on Thursday, April 18th, 2024 11:08:29 AM.
© 2024 Bright MLS. All rights reserved. Information Deemed Reliable, but Not Guaranteed. Listing information is from various brokers who participate in IDX and not all listings may be visible on the site. The property information being provided is for consumers personal, non-commercial use and may not be used for any purpose other than to identify prospective properties consumers may be interested in purchasing. The listing broker’s offer of compensation is made only to participants of the MLS where the listing is filed. Listing courtesy of Stuart & Maury, Inc.. Data last updated on Thursday, April 18th, 2024 11:08:29 AM.

Contact - Listing ID MDMC2055114
Lise Howe
519 C St NE
Washington, DC 20002
Phone: 202-243-7700
Data services provided by IDX Broker

