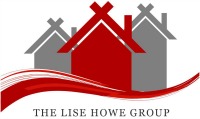11008
Burnley Terrace,
Silver Spring,
Maryland
MD
20902-4428
Leased For: $2,800
Sold Date 1/08/2022
Price/SqFt $2.12
CLOSED Status,
3 Bedrooms,
2 Full Baths
1,321 SqFt , 0.150 Acres
Subdivision: WHEATON FOREST
1,321 SqFt , 0.150 Acres
Subdivision: WHEATON FOREST
Listing ID # MDMC2023246
Property Description:
THIS IS THE ONE! Surprisingly spacious 3 bedroom, 2 full-bath rambler in Wheaton Forest waits for you! Attentive owners poured approx. $60K into the property in 2017 and renovated & enhanced the exterior front entrance of the home, installed a sizeable 2-car driveway, installed new hardwood floors throughout the house, new granite kitchen counters, cabinetry & appliances, made updates to the bathrooms and had the roof and all windows replaced. The property boasts a roomy living area, a separate dining area, and (surprise!) , just past the kitchen a completely separate family room with access to the level and private back yard where you can sit and enjoy the coming fall and winter months. Pets are allowed; $250 Deposit for under 35 lbs; $500 Deposit for over 35 lbs. This wonderful property delivers the lifestyle you desire. It is ideally situated in a quiet suburban neighborhood, yet conveniently located at the center of everything, within minutes of stores, coffee shops, shopping centers and malls, fine dining, metro stations and major transit routes. All that you seek and more is here at your fingertips. Easy, breezy living and no work to do; just move right in! Come see it today!
Primary Features
County:
Montgomery
Price/SqFt:
2.12
Property Sub Type:
Detached
Property Type:
Residential Lease
Subdivision:
WHEATON FOREST
Year Built:
1951
Interior
Above Grade Finished Area Units:
Square Feet
Above Grade Finished SqFt Source:
Assessor
Appliances:
Built-In Microwave, Dishwasher, Disposal, Dryer, Dryer - Electric, Icemaker, Microwave, Oven/Range - Gas, Refrigerator, Stove, Washer, Water Heater
Basement:
no
Bathrooms Count Main Level:
2
Bathrooms Full Main Level:
2
Bedrooms Count Main Level:
3
Below Grade Finished Area Units:
Square Feet
Below Grade Finished SqFt Source:
Assessor
Below Grade Unfinished Area Units:
Square Feet
Below Grade Unfinished SqFt Source:
Assessor
Central Air:
yes
Cooling Type:
Central A/C, Ceiling Fan(s)
Fireplace:
no
Flooring Type:
Hardwood
Heating:
yes
Heating Type:
Forced Air
Laundry Type:
Main Floor
Levels Count:
1
Living Area SqFt Source:
Assessor
Room List:
Living Room, Bedroom 2, Bedroom 3, Family Room, Bedroom 1
Total Below Grade SqFt Source:
Assessor
Total SqFt:
1321
Total SqFt Source:
Assessor
External
Architectural Style:
Ranch/Rambler
Construction Materials:
Brick
Cooling Fuel:
Electric
Driveway Number of Spaces:
2
Foundation Details:
Brick/Mortar
Garage:
no
Heating Fuel:
Natural Gas
Hot Water:
Natural Gas
Lot Size Source:
Assessor
Lot Size Units:
Square Feet
Lot SqFt:
6372
New Construction:
no
Other Structures:
Above Grade, Below Grade
Outdoor Living Structures:
Patio(s)
Parking Features:
Concrete Driveway
Pool:
No Pool
Roof:
Composite, Shingle
Sewer Septic:
Public Sewer
Tidal Water:
no
Total Garage and Parking Spaces:
2
Type of Parking:
Driveway, Off Street
Water Access:
no
Water Oriented:
no
Water Source:
Public
Water View:
no
Location
Condo/Co-op Association:
no
Country:
US
HOA:
no
School District Name:
MONTGOMERY COUNTY PUBLIC SCHOOLS
School District Source:
Listing Agent
Senior Community:
no
Waterfront:
no
Additional
Accessibility Features:
None
Builder Model:
The Perfect Fit
Date Available:
2021-12-18
Days on Market:
35
Historic:
no
Pets Allowed:
yes
Property Condition:
Very Good
Property Manager:
N
Repair Deductible:
100
Smoking Allowed:
no
Story List:
Main
Year Built Source:
Assessor
Financial
Application Fee:
55
Association Recreation Fee:
N
Automatically Update Tax Values:
yes
Inclusions:
Built-in Microwave, Washer, Dryer, Dishwasher, Disposal, Stove/Range, Refrigerator with Built-in Ice Maker.
Maximum Lease in Months:
24
Minimum Lease in Months:
12
Pet Deposit:
250
Pet Restrictions:
Case by Case Basis, Cats OK, Dogs OK, Number Limit, Pet Addendum/Deposit
Purchase Optional:
no
Riparian Rights:
no
Tax Total Finished SqFt:
1321
Tenant Pays:
Cable TV, Electricity, Exterior Maintenance, Frozen Waterpipe Damage, Gas, Heat, Gutter Cleaning, Hot Water, Lawn/Tree/Shrub Care, Light Bulbs/Filters/Fuses/Alarm Care, Minor Interior Maintenance, Sewer, Snow Removal, Utilities - All, Water, Trash Removal, Cooking Fuel
Vacation Rental:
no
Zoning Info
Listing courtesy of Long & Foster Real Estate, Inc.
 © 2024 Bright MLS. All rights reserved. Information Deemed Reliable, but Not Guaranteed. Listing information is from various brokers who participate in IDX and not all listings may be visible on the site. The property information being provided is for consumers personal, non-commercial use and may not be used for any purpose other than to identify prospective properties consumers may be interested in purchasing. The listing broker’s offer of compensation is made only to participants of the MLS where the listing is filed. Listing courtesy of Long & Foster Real Estate, Inc.. Data last updated on Tuesday, April 16th, 2024 10:18:53 AM.
© 2024 Bright MLS. All rights reserved. Information Deemed Reliable, but Not Guaranteed. Listing information is from various brokers who participate in IDX and not all listings may be visible on the site. The property information being provided is for consumers personal, non-commercial use and may not be used for any purpose other than to identify prospective properties consumers may be interested in purchasing. The listing broker’s offer of compensation is made only to participants of the MLS where the listing is filed. Listing courtesy of Long & Foster Real Estate, Inc.. Data last updated on Tuesday, April 16th, 2024 10:18:53 AM.

Contact - Listing ID MDMC2023246
Lise Howe
519 C St NE
Washington, DC 20002
Phone: 202-243-7700
Data services provided by IDX Broker

