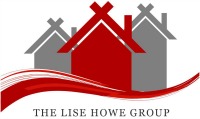140
Chevy Chase Street 305,
Gaithersburg,
Maryland
MD
20878-6495
Sold For: $399,000
Sold Date 12/10/2021
Price/SqFt $291.88
CLOSED Status,
2 Bedrooms,
2 Full Baths
1,367 SqFt
Subdivision: KENTLANDS
1,367 SqFt
Subdivision: KENTLANDS
Listing ID # MDMC2022874
Property Description:
Welcome to this sun filled two bed, two bath corner unit condo with elevator access located in the Kentlands! NEWLY updated kitchen features a gas stove, quartz counter tops, new Stainless appliances, a breakfast bar and access to the deck which offers an amazing view. With the Living Room/Dining Room combo, you can choose to relax in the Living Room or enjoy a meal in the Dining Room. The Primary Bedroom has three large windows allowing all that sunlight in. It features a large walk-in closet and an en-suite updated bathroom with a frameless shower door for the oversize shower with seat! The second bedroom is also light filled. There is an updated second bathroom right across the threshold making it easily accessible. New carpet in the living area and bedrooms. Separate room with full-size washer and dryer plus space for storage. Located in an extremely well maintained building with beautifully decorated and welcoming lobby. Just steps away from shops, restaurants, and outdoor/indoor activities, this condo is ideal to be able to choice to drive or to walk everywhere!!!
Primary Features
County:
Montgomery
Price/SqFt:
291.88
Property Sub Type:
Unit/Flat/Apartment
Property Type:
Residential
Subdivision:
KENTLANDS
Year Built:
2001
Zoning:
MXD
Interior
Above Grade Finished Area Units:
Square Feet
Above Grade Finished SqFt Source:
Assessor
Appliances:
Dishwasher, Disposal, Dryer, Exhaust Fan, Oven/Range - Gas, Range Hood, Stainless Steel Appliances, Washer, Water Heater
Basement:
no
Bathrooms Count Main Level:
2
Bathrooms Full Main Level:
2
Bedrooms Count Main Level:
2
Below Grade Finished Area Units:
Square Feet
Below Grade Finished SqFt Source:
Assessor
Below Grade Unfinished Area Units:
Square Feet
Below Grade Unfinished SqFt Source:
Assessor
Central Air:
yes
Cooling Type:
Central A/C, Ceiling Fan(s)
Fireplace:
no
Flooring Type:
Carpet, Ceramic Tile
Heating:
yes
Heating Type:
Forced Air
Laundry Type:
Dryer In Unit, Washer In Unit
Levels Count:
1
Living Area SqFt Source:
Assessor
Total Below Grade SqFt Source:
Assessor
Total SqFt:
1367
Total SqFt Source:
Assessor
Unit Building Type:
Garden 1 - 4 Floors
External
Architectural Style:
Contemporary
Construction Materials:
Brick
Cooling Fuel:
Electric
Garage:
no
Heating Fuel:
Natural Gas
Hot Water:
Natural Gas
New Construction:
no
Other Structures:
Above Grade, Below Grade
Outdoor Living Structures:
Deck(s)
Parking Features:
Unassigned
Pool:
Yes - Community
Sewer Septic:
Public Sewer
Tidal Water:
no
Type of Parking:
Parking Lot
Water Access:
no
Water Oriented:
no
Water Source:
Public
Water View:
no
Window Features:
Screens
Location
Condo/Co-op Association:
yes
Country:
US
HOA:
yes
In City Limits:
no
School District Name:
MONTGOMERY COUNTY PUBLIC SCHOOLS
School District Source:
Listing Agent
Senior Community:
no
Waterfront:
no
Additional
Accessibility Features:
None
Days on Market:
11
HOA/Condo/Co-op Amenities:
Jog/Walk Path, Pool - Outdoor, Tennis Courts, Tot Lots/Playground
Land Use Code:
U
Property Condition:
Excellent
Story List:
Main
Year Assessed:
2021
Year Built Source:
Assessor
Financial
Automatically Update Tax Values:
yes
Buyer Financing:
Conventional
Condo/Co-op Fee:
571.61
Condo/Co-op Fee Frequency:
Monthly
Front Foot Fee:
178.36
Front Foot Fee Payment Frequency:
Annually
HOA Fee Frequency:
Monthly
HOA/Condo/Co-op Fee Includes:
Ext Bldg Maint, Management, Pool(s), Reserve Funds, Trash
Ownership Interest:
Condominium
Possession:
Immediate
Refuse Expense:
17.29
Riparian Rights:
no
Sale Type:
Standard
Tax Annual Amount:
4595
Tax Assessed Value:
345000
Tax Total Finished SqFt:
1367
Tax Year:
2021
Vacation Rental:
no
Zoning Info
Listing courtesy of RE/MAX Realty Centre, Inc.
 © 2024 Bright MLS. All rights reserved. Information Deemed Reliable, but Not Guaranteed. Listing information is from various brokers who participate in IDX and not all listings may be visible on the site. The property information being provided is for consumers personal, non-commercial use and may not be used for any purpose other than to identify prospective properties consumers may be interested in purchasing. The listing broker’s offer of compensation is made only to participants of the MLS where the listing is filed. Listing courtesy of RE/MAX Realty Centre, Inc.. Data last updated on Tuesday, April 16th, 2024 12:22:12 PM.
© 2024 Bright MLS. All rights reserved. Information Deemed Reliable, but Not Guaranteed. Listing information is from various brokers who participate in IDX and not all listings may be visible on the site. The property information being provided is for consumers personal, non-commercial use and may not be used for any purpose other than to identify prospective properties consumers may be interested in purchasing. The listing broker’s offer of compensation is made only to participants of the MLS where the listing is filed. Listing courtesy of RE/MAX Realty Centre, Inc.. Data last updated on Tuesday, April 16th, 2024 12:22:12 PM.

Contact - Listing ID MDMC2022874
Lise Howe
519 C St NE
Washington, DC 20002
Phone: 202-243-7700
Data services provided by IDX Broker

