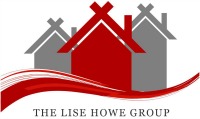4313
Ivy Glen Road,
Silver Spring,
Maryland
MD
20906-4861
Sold For: $400,000
Sold Date 12/17/2021
Price/SqFt $474.16
CLOSED Status,
3 Bedrooms,
2 Full Baths
1,156 SqFt , 0.140 Acres
Subdivision: VEIRS MILL VILLAGE
1,156 SqFt , 0.140 Acres
Subdivision: VEIRS MILL VILLAGE
Listing ID # MDMC2016200
Property Description:
OPEN HOUSE 10/24 FROM 1-4PM. SELLER WILL CONSIDER ALL OFFERS. This charming Cottage with beautiful parkland views is sure to make you fall in love. The land across the street will never be built on, guaranteeing park views from your front door forever. This home is bigger than it looks thanks to an almost 180 square foot addition! The main level features a bright and welcoming living room and an open chef inspired kitchen with island. The addition, off the kitchen, makes for a perfect dining room - a great space for entertaining guests during the upcoming holidays. From the dining room, step out onto the large concrete back patio. Envision yourself enjoying a hot beverage by your fire pit on those crisp Autumn days. Enjoy your privately fenced yard with a thoughtful garden already started with fruit bearing trees and perennial plants. Two bedrooms and a full bathroom complete the main level. The lower level includes another bedroom and full bathroom. This beauty is just minutes from biking/running paths in Rock Creek that take you all the way to Downtown DC, NIH, Strathmore Music Hall, shopping, and restaurants. It's also steps from Ride-On bus lines, less than 3 miles from White Flint and Grosvenor Metro Stations and within minutes of major commuting routes. Right down the street, you'll find newly-renovated Dewey Park with a dog park and inline skating/hockey rink. Don't miss out on this one!
Primary Features
County:
Montgomery
Price/SqFt:
474.16
Property Sub Type:
Detached
Property Type:
Residential
Subdivision:
VEIRS MILL VILLAGE
Year Built:
1946
Zoning:
R60
Interior
Above Grade Finished Area Units:
Square Feet
Above Grade Finished SqFt Source:
Estimated
Above Grade Unfinished Area Units:
Square Feet
Basement:
yes
Basement Type:
Connecting Stairway, Full, Interior Access, Windows, Outside Entrance, Side Entrance
Bathrooms Count Lower Level 1:
1
Bathrooms Count Main Level:
1
Bathrooms Full Lower Level 1:
1
Bathrooms Full Main Level:
1
Bedrooms Count Lower Level 1:
1
Bedrooms Count Main Level:
2
Below Grade Finished Area Units:
Square Feet
Below Grade Finished SqFt:
324
Below Grade Finished SqFt Source:
Assessor
Below Grade Unfinished Area Units:
Square Feet
Below Grade Unfinished SqFt:
324
Below Grade Unfinished SqFt Source:
Assessor
Central Air:
yes
Cooling Type:
Central A/C
Fireplace:
yes
Fireplaces Count:
1
Heating:
yes
Heating Type:
Forced Air
Laundry Type:
Lower Floor
Levels Count:
2
Living Area SqFt Source:
Estimated
Room List:
Living Room, Dining Room, Bedroom 2, Kitchen, Bedroom 1, Bathroom 1
Spa:
no
Total Below Grade SqFt:
648
Total Below Grade SqFt Source:
Assessor
Total SqFt:
1480
Total SqFt Source:
Estimated
External
Architectural Style:
Cottage
Carport Spaces Count:
1
Construction Materials:
Vinyl Siding
Cooling Fuel:
Electric
Driveway Number of Spaces:
1
Fencing:
Rear, Chain Link
Foundation Details:
Other
Garage:
no
Heating Fuel:
Natural Gas
Horses:
no
Hot Water:
Natural Gas
Lot Size Source:
Assessor
Lot Size Units:
Square Feet
Lot SqFt:
6000
New Construction:
no
Number of Attached Carport Spaces:
1
Other Structures:
Above Grade, Below Grade
Parking Features:
Paved Driveway
Pool:
No Pool
Roof:
Shingle
Sewer Septic:
Public Sewer
Tidal Water:
no
Total Garage and Parking Spaces:
2
Type of Parking:
Attached Carport, Driveway, On Street
Water Access:
no
Water Oriented:
no
Water Source:
Public
Water View:
no
Location
Condo/Co-op Association:
no
Country:
US
HOA:
no
In City Limits:
no
School District Name:
MONTGOMERY COUNTY PUBLIC SCHOOLS
School District Source:
Listing Agent
Senior Community:
no
View Type:
Park/Greenbelt, Trees/Woods
Waterfront:
no
Additional
Accessibility Features:
None
Days on Market:
28
Historic:
no
Land Use Code:
011
Property Condition:
Very Good
Property Manager:
N
Story List:
Lower 1, Main
Year Assessed:
2021
Year Built Source:
Assessor
Financial
Acceptable Financing:
Cash, Conventional, FHA, VA
Association Recreation Fee:
N
Automatically Update Tax Values:
yes
Buyer Financing:
FHA
Ground Rent Exists:
no
Lease Considered:
no
Ownership Interest:
Fee Simple
Possession:
Negotiable, 31-60 Days CD, Seller Rent Back
Refuse Expense:
478.24
Riparian Rights:
no
Sale Type:
Standard
Tax Annual Amount:
3604
Tax Assessed Value:
278400
Tax Data Updated:
no
Tax Lot:
9
Tax Total Finished SqFt:
972
Tax Year:
2021
Vacation Rental:
no
Zoning Info
Listing courtesy of Keller Williams Capital Properties 3018026674
 © 2024 Bright MLS. All rights reserved. Information Deemed Reliable, but Not Guaranteed. Listing information is from various brokers who participate in IDX and not all listings may be visible on the site. The property information being provided is for consumers personal, non-commercial use and may not be used for any purpose other than to identify prospective properties consumers may be interested in purchasing. The listing broker’s offer of compensation is made only to participants of the MLS where the listing is filed. Listing courtesy of Keller Williams Capital Properties. Data last updated on Thursday, April 18th, 2024 01:11:10 PM.
© 2024 Bright MLS. All rights reserved. Information Deemed Reliable, but Not Guaranteed. Listing information is from various brokers who participate in IDX and not all listings may be visible on the site. The property information being provided is for consumers personal, non-commercial use and may not be used for any purpose other than to identify prospective properties consumers may be interested in purchasing. The listing broker’s offer of compensation is made only to participants of the MLS where the listing is filed. Listing courtesy of Keller Williams Capital Properties. Data last updated on Thursday, April 18th, 2024 01:11:10 PM.

Contact - Listing ID MDMC2016200
Lise Howe
519 C St NE
Washington, DC 20002
Phone: 202-243-7700
Data services provided by IDX Broker

